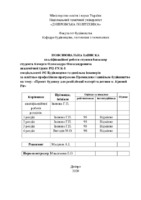Показати скорочений опис матеріалу
Проєкт будинку для реабілітації матері та дитини м. Кривий Ріг
| dc.contributor.author | Кочерга, О.О. | |
| dc.date.accessioned | 2020-07-29T13:41:07Z | |
| dc.date.available | 2020-07-29T13:41:07Z | |
| dc.date.issued | 2020 | |
| dc.identifier.citation | Кочерга О.О. Проєкт будинку для реабілітації матері та дитини м. Кривий Ріг : кваліфікаційна робота бакалавра. - Дніпро, 2020. - 91 с. | ru_RU |
| dc.identifier.uri | http://ir.nmu.org.ua/handle/123456789/155875 | |
| dc.description.abstract | Пояснювальна записка: 91 с., 14 рис., 9 табл., 2 додатки, 23 джерел. Графічна частина: 5 аркушів формату А1. ДВОПОВЕРХОВА БУДІВЛЯ,БАГАТОПУСТОТНА ПЛИТА, ФУНДАМЕНТ, ГІДРОІЗОЛЯЦІЯ, ГЕНЕРАЛЬНИЙ ПЛАН, КАРКАС, ПОКРІВЛЯ, ВІДМОСТКА,ФАСАД. Об'єкт розроблення - будинок для реабілітації матері та дитини. Ціль роботи - розроблення проекту на будування будинку для реабілітації матері та дитини. В першому розділі визначено місце будівництва та його особливості, вказані кліматичні характеристики району.На основі цих характеристик виконано теплотехнічний розрахунок. Вказана характеристика конструктивних елементів будівлі. В другомурозділі розрахованабагатопустотна залізобетонна плита.На основі виконаних розрахунків прийняті напружені стрижні з арматури 6ø12 Ат500с, Аs=6,78см2 та призначено поперечні стрижні діаметром 4мм з класу арматури ВР1. В організаційно-технологічному розділі розраховані об'єми будівельномонтажних робіт таїх тривалість, виконано підбір монтажного крану, розраховано водопостачання та електропостачання будівельного майданчика, розрахована площа складських приміщень та їх тип. На основі отриманих результатів побудовано календарний план будівництва, графік використання машин, графік руху робочих, план будівельного майданчику. Врозділі з економіки будівництва виконано розрахунок локального кошторису з подальшим складанням відомості ресурсів та розрахунком вартості будівництва. Розрахунок виконувався в ПК «СТ-Смета». Загальна вартість будівлі складає 5845627 грн. Ціна за 1 м 2 – 8327 грн. Практичне значення кваліфікаційної роботи полягає в виборі конструктивних елементів та матеріалів, які забезпечать подальшу безаварійну експлуатацію та функціонування запроектованого будинку. | ru_RU |
| dc.description.abstract | Explanatory note: 91 p., 14 Fig., 9 table., 2 appendices, 23 sources. Graphic part: 5 sheets of A1 format. TWO-STORY BUILDING, MULTI-CAVITY SLAB, FOUNDATION, WATERPROOFING, MASTER PLAN, FRAME, ROOF, BLIND AREA, FACADE. The object of development is a home for mother and child rehabilitation. The purpose of the work is to develop a project for the construction of a home for the rehabilitation of mothers and children. In the first section, the construction site and its features are defined, and the climatic characteristics of the area are indicated.Based on these characteristics, a heat engineering calculation is performed. The specified characteristic of the building's structural elements. In the second section, a multi-cavity reinforced concrete slab is calculated.On the basis of the performed calculations, the stress rods from the 6ø12 Ат500с armature, As=6,78 cm2 , were accepted and the transverse rods with a diameter of 4mm from the BP1 class armature were assigned. Organizational and technological section have been calculated, the volume of construction works and their duration, completed the selection and installation of the crane, designed water and electricity construction site, the calculated area of the warehouse and the type. Based on the results obtained, a construction schedule, a schedule for the use of machines, a schedule for the movement of workers, and a plan for the construction site are constructed. Vrozdili on the economy of construction, the calculation of local estimates was performed, followed by the preparation of a statement of resources and the calculation of the cost of construction. The calculation was performed in the PC "STSmeta". The total cost of the building is 5845627 UAH. Price for 1 m2 – 8327 UAH. The practical significance of the qualification work is the choice of structural elements and materials that will ensure further trouble-free operation and functioning of the designed house. | ru_RU |
| dc.language.iso | uk | ru_RU |
| dc.subject | ДВОПОВЕРХОВА БУДІВЛЯ | ru_RU |
| dc.subject | ФУНДАМЕНТ | ru_RU |
| dc.subject | КАРКАС | ru_RU |
| dc.subject | ПОКРІВЛЯ | ru_RU |
| dc.subject | ФАСАД | ru_RU |
| dc.title | Проєкт будинку для реабілітації матері та дитини м. Кривий Ріг | ru_RU |
| dc.type | Other | ru_RU |

