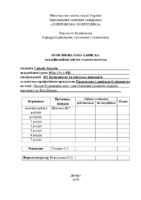Показати скорочений опис матеріалу
Проєкт будівництва цеху з виготовлення цементно-піщаної черепиці у м. Біла Церква
| dc.contributor.author | Сабсабі, Х. | |
| dc.date.accessioned | 2020-07-28T14:08:32Z | |
| dc.date.available | 2020-07-28T14:08:32Z | |
| dc.date.issued | 2019 | |
| dc.identifier.citation | Сабсабі Х. Проєкт будівництва цеху з виготовлення цементно-піщаної черепиці у м. Біла Церква : кваліфікаційна робота магістра. - Дніпро, 2019. - 146 с. | ru_RU |
| dc.identifier.uri | http://ir.nmu.org.ua/handle/123456789/155822 | |
| dc.description.abstract | Пояснювальна записка: 146 с., 56 рис., 17 табл., 2 додатка, 50 джерел. ЦЕХ З ВИРОБНИЦТВА ЧЕРЕПИЦІ, ЗАЛІЗОБЕТОННІ, МЕТАЛЕВІ ТА КОМБІНОВАНІ КОНСТРУКЦІЇ, РОЗРАХУНКОВИЙ ТИСК НА ОСНОВУ, КРИТЕРІЙ МІЦНОСТІ КУЛОНА – МОРА, КРИТЕРІЙ МІЦНОСТІ О. ШАШЕНКА. Об'єкт дослідження - цех з виготовлення цементно-піщаної черепиці у м. Біла Церква. Мета роботи: запроектувати будівництво цеху з виготовлення цементно-піщаної черепиці у м. Біла Церква. Результати та їх новизна: запроектовано цех з виготовлення цементнопіщаної черепиці у м. Біла Церква з визначенням розрахункового опору основи з використанням критерію міцності О.М. Шашенка. Дипломний проект умовно можна розбити на дві частини: проект будівництва цеху з виробництва цементно – піщаної черепиці та дослідження розрахункового тиску на основу. У архітектурній частині проекту (розділ 1) наведено: загальну характеристику об'єкту будівництва, будівельну і кліматичну характеристики району, планувальне рішення ділянки, об'ємно-планувальне та будівельно - конструктивне рішення каркасу цеху. У другому розділі наведено обґрунтування вибору та розрахунку будівельних конструкцій. Розділ включає у себе такі підрозділи: загальні дані (тобто прив’язки та збір навантажень); розрахунок та проектування залізобетонних конструкцій каркасу (точніше фундаментів, колон та ригелів); розрахунок та проектування металевих конструкцій каркасу (точніше колон та ригелів), а також баз колон та вузлів примикання колон до ригелів; розрахунок та проектування конструкцій каркасу який включає у себе металеві ферми та залізобетонні колони; розрахунок та проектування окремих залізобетонних фундаментів неглибокого закладення (у ході 4 проектування було розроблено: опалубочние креслення, креслення сіток по підошві фундаменту та сіток, необхідних для армування стаканної часті фундаментів, а також розглянуто фундаменти під колони крайніх та центрального рядів). У третьому розділі розглянуто технологію виконання земляних робіт, у тому числі визначення об’ємів земляних робіт. У науково - дослідному розділі (розділ 4) наведено рекомендовану нами методику визначення розрахункового опору основи з використанням критерію міцності О.М. Шашенка У п’ятому розділі диплому розглянуто економіку будівництва цеху. | ru_RU |
| dc.description.abstract | Explanatory note: 146 pp., 56 figures, 17 tables, 2 appendix, 50 sources. WORKSHOP OF PRODUCTION OF TILES, REINFORCED CONCRETE, METAL AND COMBINED CONSTRUCTIONS, CALCULATING PRESSURE ON THE BASIS, CRITERION OF STRENGTH OF KULONITA - SEA. The object of research is a workshop for the production of cement-sand tile in the town of Bila Tserkva. Purpose: To design the construction of a shop for the production of cementsand tile in Bila Tserkva. Results and their novelty: a shop for the production of cement-sand tile in the town of Bila Tserkva was designed with the determination of the design resistance of the base using the strength criterion OM. Shashchenko. The diploma project can be divided into two parts: the project of construction of a shop for the production of cement - sand tiles and the study of the design pressure on the base. The architectural part of the project (section 1) shows: general characteristics of the construction object, construction and climatic characteristics of the area, the planning decision of the site, three-dimensional planning and construction and structural decision of the frame of the shop. The second section justifies the choice and calculation of building structures. The section includes the following sections: general data (ie anchorages and load collection); calculation and design of reinforced concrete frame structures (more precisely foundations, columns and crossbars); calculation and design of metal structures of the frame (more precisely columns and bolts), as well as bases of columns and knots of adjacent columns to the bolts; design and design of frame structures that includes metal trusses and reinforced concrete columns; calculation and design of individual reinforced concrete foundations shallow (in the course of design it was developed: formwork drawings, drawings of the grids on the sole of 6 the foundation and the grids needed to reinforce the glass part of the foundations, and also considered the foundations for columns of the extreme and central rows). The third section discusses earthmoving technology, including the definition of excavation volumes. In the research section (section 4) the recommended method of determining the calculated resistance of the base using the criterion of strength О.М. Shashchenko The fifth section of the diploma examines the economics of building a workshop. | ru_RU |
| dc.language.iso | uk | ru_RU |
| dc.subject | ЗАЛІЗОБЕТОННІ, МЕТАЛЕВІ ТА КОМБІНОВАНІ КОНСТРУКЦІЇ | ru_RU |
| dc.subject | РОЗРАХУНКОВИЙ ТИСК НА ОСНОВУ | ru_RU |
| dc.subject | КРИТЕРІЙ МІЦНОСТІ КУЛОНА – МОРА | ru_RU |
| dc.subject | КРИТЕРІЙ МІЦНОСТІ О. ШАШЕНКА | ru_RU |
| dc.title | Проєкт будівництва цеху з виготовлення цементно-піщаної черепиці у м. Біла Церква | ru_RU |
| dc.type | Other | ru_RU |

