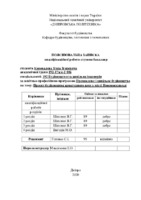Показати скорочений опис матеріалу
Проєкт будівництва арматурного цеху у місті Новомосковськ
| dc.contributor.author | Коновалов, І.І. | |
| dc.date.accessioned | 2020-07-29T13:51:58Z | |
| dc.date.available | 2020-07-29T13:51:58Z | |
| dc.date.issued | 2020 | |
| dc.identifier.citation | Коновалов І.І. Проєкт будівництва арматурного цеху у місті Новомосковськ : кваліфікаційна робота бакалавра. - Дніпро, 2020. - 66 с. | ru_RU |
| dc.identifier.uri | http://ir.nmu.org.ua/handle/123456789/155878 | |
| dc.description.abstract | Пояснювальна записка: с.66, рис.10, табл.12, додатка 1, джерела 50. Дипломний проект “Проект будівлі арматурного цеху у м. Новомосковську Дніпропетровської області” Ключові слова: арматурний цех, залізобетонні конструкції, металеві конструкції, фундаменті конструкції. ” умовно можна розбити на чотири частини: - архітектурно - будівельний розділ; - розрахунково - конструктивний розділ; - організаційно - технологічний розділ; - техніко-економічний розділ. У архітектурній частині проекту (розділ 1) наведено: загальну характеристику об'єкту будівництва, будівельну і кліматичну характеристики району, планувальне рішення ділянки, об'ємно-планувальне та будівельно - конструктивне рішення каркасу будинку. У другому розділі наведено обґрунтування вибору та розрахунку будівельних конструкцій. Розділ включає у себе такі підрозділи: - загальні дані; розрахунок та проектування залізобетонних конструкцій каркасу (точніше колон); - розрахунок та проектування металевих конструкцій каркасу (точніше колон та ригелів. У ході проектування було розроблено: - опалубне креслення колон; - креслення каркасів, необхідних для армування конструкцій а також креслення арматурних виробів. У 3 розділі розглянуто особливості технології виготовлення окремих фундаментів, у тому числі у зимових умовах. У 4 розділі диплому розглянуто економіку будівництва каркасу будівлі. | ru_RU |
| dc.description.abstract | Explanatory note: pp.66, figures 10, tables 12, appendix 1, sources 50. Diploma project “Reinforcement shop project in Novomoskovsk, Dnipropetrovsk region” Keywords: reinforcement shop, reinforced concrete structures, metal structures, foundation structures. Can be divided into four parts: - architectural and construction section; - design and construction section; - organizational and technological section; - technical and economic section. The architectural part of the project (section 1) shows: general characteristics of the construction object, construction and climatic characteristics of the area, the planning decision of the site, three-dimensional planning and construction and structural decision of the frame of the house. Section 2 provides a rationale for the selection and calculation of budconstructions. The section includes the following sections: - general data; calculation and design of reinforced concrete frame structures (more precisely, foundations, columns, and bolts); - calculation and design of metal structures of the frame (more precisely columns and crossbars; - calculation and design of individual foundations. During the design, the following designs were developed: formwork drawing of a separate foundation; - drawings of nets required for reinforcement of structures as well as drawings of reinforcement products. Section 3 discusses the peculiarities of the technology of manufacturing individual foundations, including in winter conditions. The fourth section of the diploma examines the economics of building construction | ru_RU |
| dc.language.iso | uk | ru_RU |
| dc.subject | арматурний цех | ru_RU |
| dc.subject | залізобетонні конструкції | ru_RU |
| dc.subject | металеві конструкції | ru_RU |
| dc.subject | фундаменті конструкції | ru_RU |
| dc.title | Проєкт будівництва арматурного цеху у місті Новомосковськ | ru_RU |
| dc.type | Other | ru_RU |

