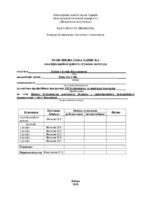Mostrar el registro sencillo del ítem
Проєкт будівництва житлового будинку з приміщеннями комерційного призначення у місті Запоріжжя
| dc.contributor.author | Кісіль, Є.В. | |
| dc.date.accessioned | 2021-07-08T08:32:12Z | |
| dc.date.available | 2021-07-08T08:32:12Z | |
| dc.date.issued | 2020 | |
| dc.identifier.citation | Кісіль Є.В. Проєкт будівництва житлового будинку з приміщеннями комерційного призначення у місті Запоріжжя : кваліфікаційна робота магістра. - Дніпро, 2020. - 129 с. | uk_UA |
| dc.identifier.uri | http://ir.nmu.org.ua/handle/123456789/158265 | |
| dc.description.abstract | Пояснювальна записка: 129 с, 17 рис, 25 табл., 1 додаток, 38 джерел Графічна частина – 10 аркушів формату А1 ГЕОДЕЗИЧНЕ ЗАБЕЗПЕЧЕННЯ БУДІВЕЛЬНИХ РОБІТ, ЖИТЛОВИЙ БУДИНОК, КАЛЕНДАРНИЙ ГРАФІК ВИКОНАННЯ РОБІТ, ОБ’ЄМНОПЛАНУВАЛЬНЕ РІШЕННЯ, РОЗРАХУНКИ НЕСУЧИХ КОНСТРУКЦІЙ, ТЕХНОЛОГІЧНІ РОЗРАХУНКИ Об’єкт розроблення – житловий будинок в м. Запоріжжя. Мета роботи – розробка комплекту технічної документації, щодо будівництва торгівельного комплексу в м. Запоріжжя. Метою досліджень є вивчення впливу на точність вимірювань зрушень робочої поверхні, що утворюються при вібраційному і ударному впливі. Результати та їх новизна – розроблені об’ємно-планувальне рішення і конструктивне рішення будівлі, складено рішення генеральний план забудови, проведені теплотехнічні розрахунки огороджувальних конструкцій, виконані розрахунки несучих конструкцій будівлі, визначені потреби в ресурсах і матеріалах, розроблений будгенплан. Новизна отриманих результатів полягає ретельному аналізі впливу технологічних операцій, що відбуваються на будівельному майданчика на точність геодезичних вимірів. На основі обробки відомих експериментальних даних виконано оцінку динамічних впливів, що виникають під час улаштування фундаментів будівель на точність геодезичних приладів. Надано рекомендації, щодо послідовності проведення геодезичного контролю при роботах нульового циклу. Будинок відноситься до багатоповерхових будівель комбінованого типу: 4 Клас за капітальністю - І. Ступінь довговічності - І (не менш 100 років). Ступінь вогнестійкості - І. Будівля має компактний по своєму об'ємно-просторовому рішенню план, що дозволяє легко розмістити його на виділеній ділянці. Розміри будівлі дозволяють створити на верхніх поверхах затишні квартири. На нижніх поверхах, окрім приміщень під виставкові зали, також є паркінг. Технічні показники проекту 1. Площа забудови Пз=812,13 м2 ; 2. Загальна площа Пт=7146,03м2 ; 3. Розрахункова площа Проз.=5934,944м2 . | uk_UA |
| dc.description.abstract | Explanatory note: 129 pages, 17 figures, 25 tables, 1 appendix, 38 refernces. Graphic part: 10 sheets of A1 format. GEODESIC SUPPORT OF CONSTRUCTION, RESIDENTIAL BUILDING, SCHEDULES OF WORK, SPACE-PLANNING DECISIONS, CALCULATIONS SUPPORTING STRUCTURES, TECHNOLOGICAL CALCULATIONS The object of development is a residential building in Zaporizhia city. The purpose of the work is to develop a set of technical documentation for the construction of a shopping complex in Zaporozhye. The aim of the research is to study the effect on the accuracy of measurements of displacements of the working surface formed by vibration and shock effects. The results and their novelty - developed spatial planning solution and structural solution of the building, made a general master plan, made thermal calculations of enclosing structures, performed calculations of load-bearing structures of the building, identified needs for resources and materials, developed budget plan. The novelty of the obtained results is a careful analysis of the impact of technological operations taking place on the construction site on the accuracy of geodetic measurements. Based on the processing of known experimental data, the assessment of the dynamic effects that occur during the arrangement of building foundations on the accuracy of geodetic instruments is performed. Recommendations are given regarding the sequence of geodetic control during zero cycle works. The house belongs to the multi-storey buildings of the combined type: Class by capital - I. Degree of durability - I (not less than 100 years). Degree of fire resistance - I. 6 The building has a compact plan in its three-dimensional solution, which allows you to easily place it on a dedicated site. The size of the building allows you to create cozy apartments on the upper floors. On the lower floors, in addition to the premises for exhibition halls, there is also a parking lot. Technical indicators of the project 1. Building area Аb = 812.13 m2 ; 2. The total area of Atot. = 7146.03 m2 ; 3. Estimated area Aest. = 5934,944m2 . | uk_UA |
| dc.language.iso | uk | uk_UA |
| dc.subject | ГЕОДЕЗИЧНЕ ЗАБЕЗПЕЧЕННЯ БУДІВЕЛЬНИХ РОБІТ | uk_UA |
| dc.subject | ЖИТЛОВИЙ БУДИНОК | uk_UA |
| dc.subject | КАЛЕНДАРНИЙ ГРАФІК ВИКОНАННЯ РОБІТ | uk_UA |
| dc.subject | ОБ’ЄМНОПЛАНУВАЛЬНЕ РІШЕННЯ | uk_UA |
| dc.subject | РОЗРАХУНКИ НЕСУЧИХ КОНСТРУКЦІЙ | uk_UA |
| dc.title | Проєкт будівництва житлового будинку з приміщеннями комерційного призначення у місті Запоріжжя | uk_UA |
| dc.type | Other | uk_UA |

