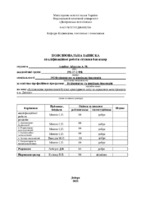Будівництво промислової будівлі арматурного цеху за каркасною конструкцією в м. Дніпро
Resumen
Кваліфікаційна робота: 81 с., 3 табл., 14 рис., 1 дод., 47 джерел.
ВИРОБНИЧА БУДІВЛЯ, КОШТОРИС, ОХОРОНА ПРАЦІ,
ПРОМИСЛОВЕ БУДІВНИЦТВО, РОЗРАХУНОК КОНСТРУКЦІЙ,
ТЕХНОЛОГІЯ І ОРГАНІЗАЦІЯ РОБІТ.
Об’єкт роботи – будівля арматурного цеху в м. Дніпро.
Мета роботи – розробити проєкт будівництва промислової будівлі
арматурного цеху за каркасною конструкцією в м. Дніпро.
Методи та інструментарій – Згідно ДБН А.2.2-3-2014 Склад та зміст
проектної документації на будівництво та ДБН А.3.1-5-2016. Організація
будівельного виробництва. Графічна частина роботи виконана за допомогою
програмного комплексу AutoCAD, кошторисні розрахунки – Будівельні
Технології: КОШТОРИС.
Отримані результати і новизна – обрано ділянку під забудову з
відповідним цільовим призначенням; наведено загальні відомості щодо
об’єкту проектування; розроблені основні архітектурно-планувальні та
конструктивні рішення; виконано теплотехнічний розрахунок; виконано
розрахунок попередньо напруженої плити покриття з механічним стягненням
арматури на упори; розглянуто питання технології і організації виробництва
земляних робіт: визначено склад та об’єми робіт; обрано та обґрунтовано
відповідні машини, механізми та устаткування з техніко-економічним
порівнянням засобів механізації; розраховано основні техніко-економічні
показники проєкту; пророблено питання охорони праці при організації
будівельного майданчика, питання пожежної безпеки та техніки безпеки при
виробництві земляних робіт.
Взаємозв’язок з іншими роботами – продовження інноваційної
діяльності кафедри будівництва, геотехніки і геомеханіки НТУ «Дніпровська
політехніка» в сфері будівництва та цивільної інженерії. Qualifying work: 81 pp., 3 tables, 14 Figure, 1 supplement, 47 sources.
РRODUCTION BUILDING, ESTIMATE, LABOR PROTECTION,
INDUSTRIAL CONSTRUCTION, CALCULATION OF STRUCTURES,
TECHNOLOGY AND ORGANIZATION OF WORKS.
The object – building of the reinforcement shop in Dnipro.
The purpose of the work is to develop a project for the construction of an
industrial building of the reinforcement shop on a frame structure in the city of
Dnipro.
Methods and tools – Using DBN A.2.2-3-2014 Composition and content of
design documentation for construction and DBN A.3.1-5-2016. Organization of
construction production. The graphic part of the work is performed with the help of
the AutoCAD software package, estimated calculations – BTS Computer Logic®.
The obtained results and news – the site for construction with the
corresponding purpose is chosen; provides general information about the design
object; developed basic architectural-planning and constructive decisions; thermal
calculation was performed; the calculation of the pre-stressed coating plate with
mechanical tightening of the reinforcement on the stops is performed; the issues of
technology and organization of earthworks production are considered: the
composition and scope of works are determined; the corresponding machines,
mechanisms and equipment with technical and economic comparison of means of
mechanization are selected and substantiated; the main technical and economic
indicators of the project are calculated; the issues of labor protection in the
organization of the construction site, the issues of fire safety and safety in the
production of earthworks were worked out.
Relationship with other works – continuation of innovative activities of the
Department of Construction, Geotechnics and Geomechanics of Dnipro University
of Technology in the field of construction and civil engineering.
5
ЗМІСТ
ВСТУП .........................................................................................

