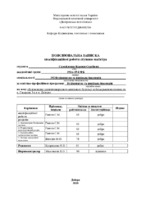Будівництво десятиповерхового житлового будинку за безкаркасною схемою по в. Гладкова 3-а в м. Дніпро
Resumen
Кваліфікаційна робота: 104 с., 11 табл., 20 рис., 2 дод., 46 джерел.
АРХІТЕКТУРНІ РІШЕННЯ, БУДІВНИЦТВО, ЖИТЛОВА БУДІВЛЯ,
ПЕРЕВІРКА НЕСУЧОЇ ЗДАТНОСТІ, ТЕХНОЛОГІЯ І ОРГАНІЗАЦІЯ РОБІТ
Об’єкт роботи – десятиповерховий житловий будинок по в. Гладкова 3-
а в м. Дніпро.
Мета роботи – розробити проєкт будівництва багатоповерхової
житлової будівлі в спальному районі м. Дніпро.
Методи та інструментарій – Згідно ДБН А.2.2-3-2014 Склад та зміст
проектної документації на будівництво та ДБН А.3.1-5-2016. Організація
будівельного виробництва. Графічна частина роботи виконана за допомогою
програмного комплексу AutoCAD, частина розрахунків в SCAD Office,
кошторисні розрахунки – АВК-5.
Отримані результати і новизна – При проектуванні будівлі були
отримані такі архітектурні та конструктивні рішення, які найбільш повно
відповідають своєму призначенню, мають високі архітектурно-художні якості,
забезпечують необхідну міцність, економічність зведення і експлуатації.
Розроблено фасади, плани, перерізи будівлі. Виконано багатоваріантні
розрахунки простінку. Детально розроблена технологічна карта на цегляну
кладку.
Взаємозв’язок з іншими роботами – продовження інноваційної
діяльності кафедри будівництва, геотехніки і геомеханіки НТУ «Дніпровська
політехніка» в сфері будівництва та цивільної інженерії. Qualifying work: 104 pp., 11 tables, 20 Figure, 5 supplement, 50 sources.
ARCHITECTURAL SOLUTIONS, CONSTRUCTION, RESIDENTIAL
BUILDING, BEARING CAPACITY TEST, TECHNOLOGY AND
ORGANIZATION OF WORKS
The object – a ten-storey residential building in the Gladkova 3 of Dnipro.
The purpose is to develop a project for the construction of a multi-storey
residential building in the residential area of Dnipro.
Methods and tools – Using DBN A.2.2-3-2014 Composition and content of
design documentation for construction and DBN A.3.1-5-2016. Organization of
construction production. The graphic part of the work is performed with the help of
the AutoCAD software package, part of the calculations in SCAD Office, estimated
calculations – AVK-5.
The obtained results and news – In the design of buildings were obtained
such architectural and structural solutions, which as a result are responsible for the
recognition, have a high architectural and artistic quality, provide the necessary
strength, efficiency of commissioning and operation. Facades, plans, sections of the
building are developed. Multivariate calculations of the prosthesis were performed.
The technological map on a bricklaying is developed in detail.
Relationship with other works – continuation of innovative activities of the
Department of Construction, Geotechnics and Geomechanics of Dnipro University
of Technology in the field of construction and civil engineering.

