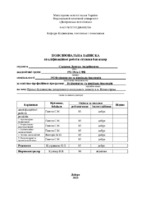Показати скорочений опис матеріалу
Проєкт будівництва департаменту соціального захисту в м. Вільногірськ
| dc.contributor.author | Сердюк, Д.А. | |
| dc.date.accessioned | 2021-07-14T10:03:15Z | |
| dc.date.available | 2021-07-14T10:03:15Z | |
| dc.date.issued | 2021 | |
| dc.identifier.citation | Сердюк Д.А. Проєкт будівництва департаменту соціального захисту в м. Вільногірськ : кваліфікаційна робота бакалавра. - Дніпро, 2021. - 102 с. | uk_UA |
| dc.identifier.uri | http://ir.nmu.org.ua/handle/123456789/158349 | |
| dc.description.abstract | Кваліфікаційна робота:102 с., 9 табл., 11 рис., 1 дод., 47 джерел. АРХІТЕКТУРНО-ПЛАНУВАЛЬНІ РІШЕННЯ, БУДІВНИЦТВО, ПРОЕКТНО-КОШТОРИСНА ДОКУМЕНТАЦІЯ, ТЕХНОЛОГІЯ І ОРГАНІЗАЦІЯ РОБІТ, РОЗРАХУНОК КОНСТРУКЦІЙ Об’єкт роботи – двоповерхова будівля департаменту соціального захисту в м. Вільногірськ. Мета роботи – розробити проєкт будівництва будівлі департаменту соціального захисту в м. Вільногірськ. Методи та інструментарій – Згідно ДБН А.2.2-3-2014 та ДБН А.3.1-5- 2016. Графічна частина виконана за допомогою програм AutoCAD, розрахунок параметрів ТЕО – «Будівельні технології – Кошторис© Computer Logic®». Отримані результати і новизна – розроблено основні архітектурнопланувальні та конструктивні рішення; розраховано збірну залізобетонну плиту перекриття яка спирається на цегляні стіни; розроблено календарний та генеральний план будівництва, технологічна карта на улаштування покрівлі з металочерепиці; розраховано основні техніко-економічні показники проєкту; пророблено питання охорони праці та промислової безпеки. Взаємозв’язок з іншими роботами – продовження інноваційної діяльності кафедри будівництва, геотехніки і геомеханіки НТУ «Дніпровська політехніка» в сфері будівництва та цивільної інженерії. | uk_UA |
| dc.description.abstract | Qualifying work: 102 pp., 9 tables, 11 Figure, 1 supplement, 47 sources. АRCHITECTURAL AND PLANNING DECISIONS, CONSTRUCTION, DESIGN AND ESTIMATE DOCUMENTATION, TECHNOLOGY AND ORGANIZATION OF WORKS, CALCULATION OF STRUCTURES The object of work is a two-storey building of the Department of Social Protection in Vilnohirsk. The purpose of the work is to develop a project for the construction of the building of the Department of Social Protection in Vilnohirsk. Methods and tools – Using DBN A.2.2-3-2014 and DBN A.3.1-5-2016. The graphic part of the work is performed with the help of the AutoCAD software package, estimated calculations – BTS - Computer Logic®. The obtained results and news – the basic architectural-planning and constructive decisions are developed; the prefabricated reinforced concrete floor slab based on brick walls is calculated; the calendar and general plan of construction, the technological map on the arrangement of a roof from a metal tile are developed; the main technical and economic indicators of the project are calculated; the issues of labor protection and industrial safety have been worked out.. Relationship with other works – continuation of innovative activities of the Department of Construction, Geotechnics and Geomechanics of Dnipro University of Technology in the field of construction and civil engineering. | uk_UA |
| dc.language.iso | uk | uk_UA |
| dc.subject | АРХІТЕКТУРНО-ПЛАНУВАЛЬНІ РІШЕННЯ | uk_UA |
| dc.subject | БУДІВНИЦТВО | uk_UA |
| dc.subject | ПРОЕКТНО-КОШТОРИСНА ДОКУМЕНТАЦІЯ | uk_UA |
| dc.subject | ТЕХНОЛОГІЯ І ОРГАНІЗАЦІЯ РОБІТ | uk_UA |
| dc.subject | РОЗРАХУНОК КОНСТРУКЦІЙ | uk_UA |
| dc.title | Проєкт будівництва департаменту соціального захисту в м. Вільногірськ | uk_UA |
| dc.type | Other | uk_UA |

