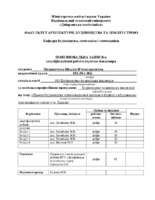Проєкт будівництва п'ятиповерхової житлової будівлі з вбудованою торговельною зоною у м. Харків
Resumen
Пояснювальна записка: 119 с., 9 рис., 8 табл. 1 додаток і 30 джерела.
БЛОК-СЕКЦІЇ, БУДГЕНПЛАН, ГРУНТИ, НЕСУЧІ ПОЗДОВЖНІ СТІНИ,
СТРІЧКОВІ ФУНДАМЕНТИ
Об’єкт розроблення – проєкт будівництва п'ятиповерхової житлової будівлі з
вбудованою торговельною зоною у м. Харків.
Мета роботи – оптимізація технології зведення основних будівельних
конструкцій, які забезпечать міцність і стійкість будівлі та сприйняття навантажень
від впливу зовнішнього середовища.
Результати та обґрунтування - у роботі виконано обґрунтування
фундаментних конструкцій, а зокрема відповідно до характеристик інженерногеологічних умов будівельного майданчика проєктується стрічковий фундамент,
визначено ширину підошви фундаменту та за результатами розрахунків обрано
типорозмір фундаментної плити.
Оптимізація із застосуванням нової форми організації праці робітників при
влаштуванні покрівель у спеціалізовані ланки базується по поточності будівельного
виробництва і здійснюється по поточно-розподільчому методу, де робітники
бригади володіють суміжними професіями з метою безперебійного виконання
всього комплексу робіт по влаштуванню покрівельного покриття.
Практична значимість кваліфікаційної роботи полягає у створенні художньо
виразної об'ємно-планувальної структури житлового будинку середньої
поверховості, що відповідає містобудівним вимогам забудови, здатного
забезпечити високий рівень проживання родин різної чисельності і демографічного
складу, при економічності планувальних і конструктивних рішень. Explanatory note: 119 p. , 9 d. , 8 table, 1 annex , 30 references.
BEARING LONGITUDINAL WALLS, BLOCK-SECTIONS, BUDGENPLAN,
SOILS, STRIP FOUNDATIONS
Object of development - construction project for five-storey residential building
with built-in shopping area in Kharkiv city.
The purpose – optimization of the construction technology of the main building
structures, which will ensure the strength and stability of the building and the perception
of loads from the external environment.
Results and rationale - in the work, a justification of the foundation structures was
carried out, a strip foundation was designed according to the characteristics of the
engineering and geological conditions of the construction site, the width of the base of the
foundation was determined and, based on the results of the calculations, the standard size
of the foundation slab was selected.
Optimization with the use of a new form of labor organization of workers during
the installation of roofs in specialized sections is based on the flow of construction
production and is carried out according to the flow-distribution method, where the workers
of the team have related professions with the aim of continuous performance of the entire
complex of works on the installation of roofing.
The practical significance of the qualification work is to create an artistically
expressive space-planning structure of a medium-rise residential building that meets the
urban development requirements, capable of providing a high level of residence for
families of different sizes and demographic composition, while planning and constructive
solutions are economical.

